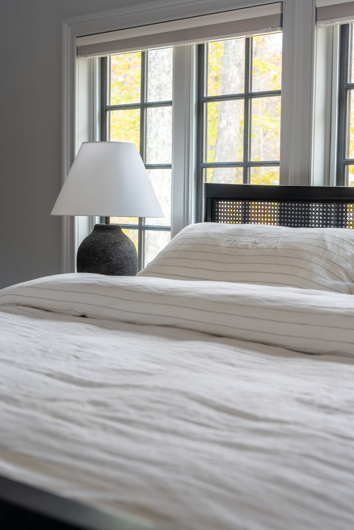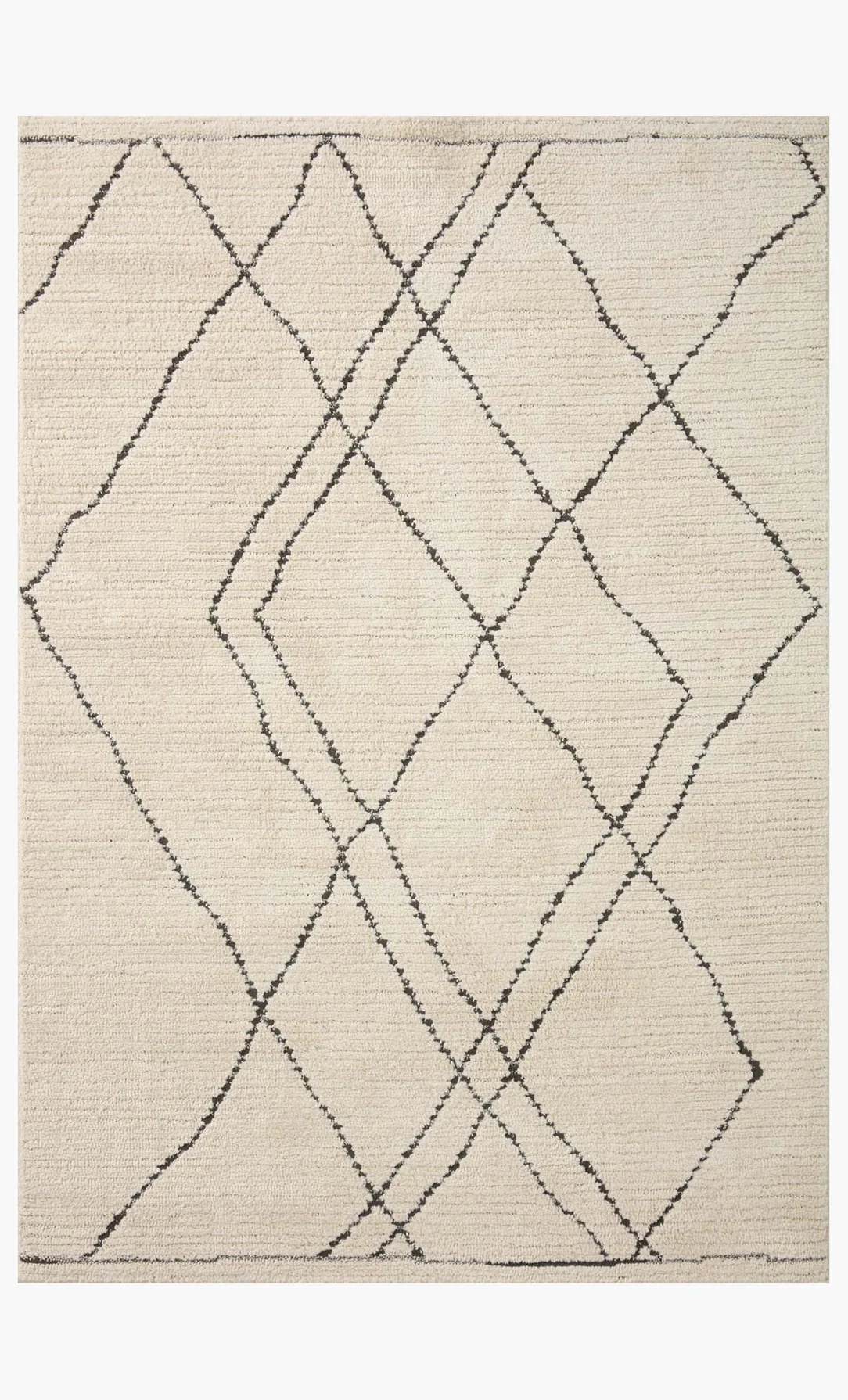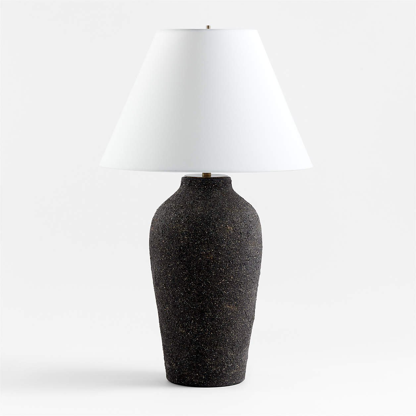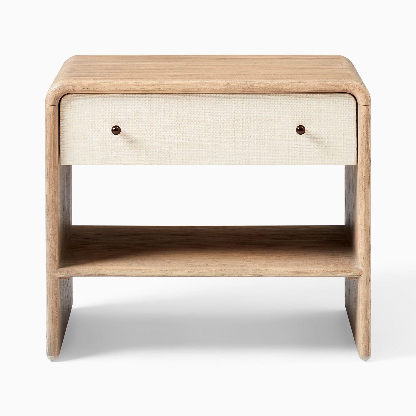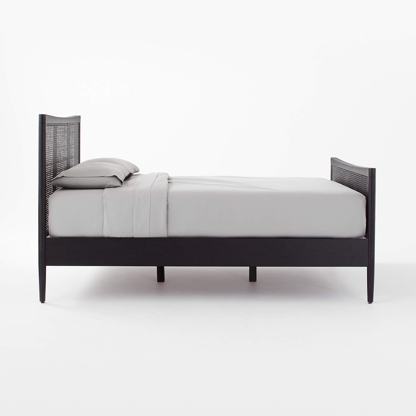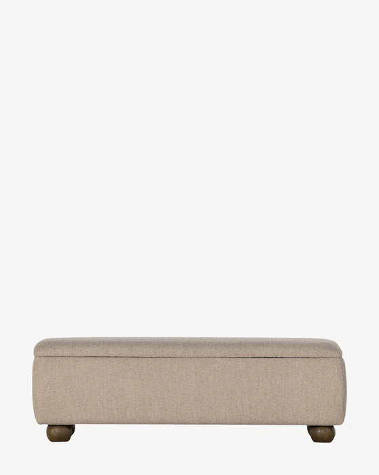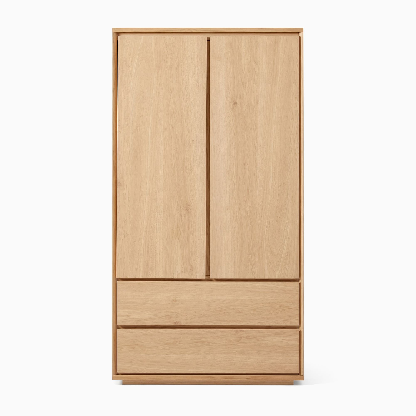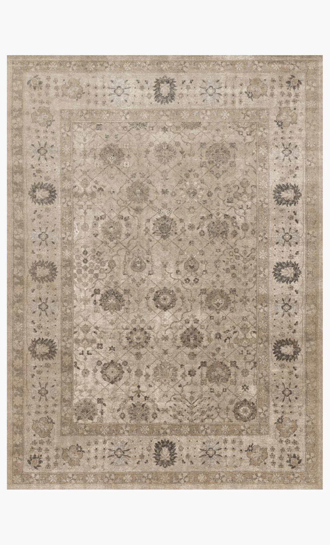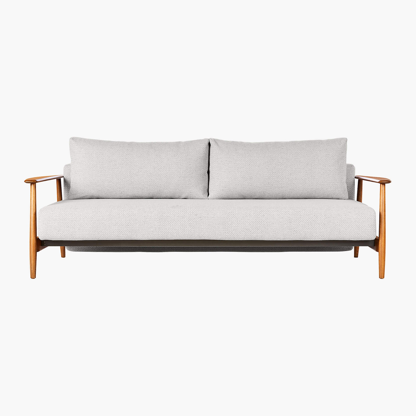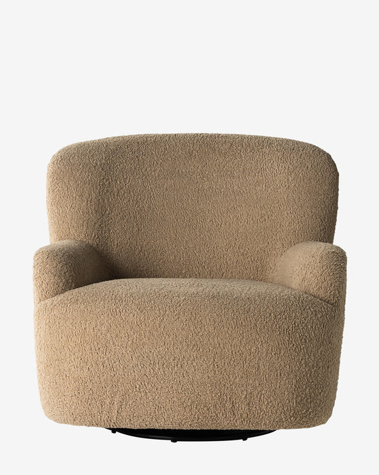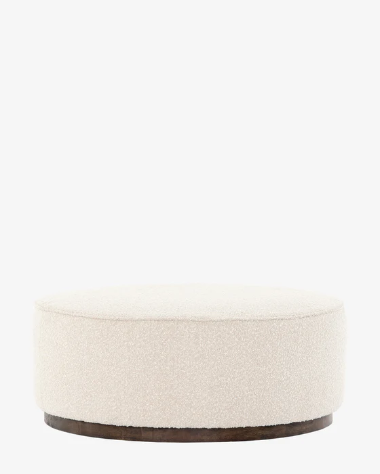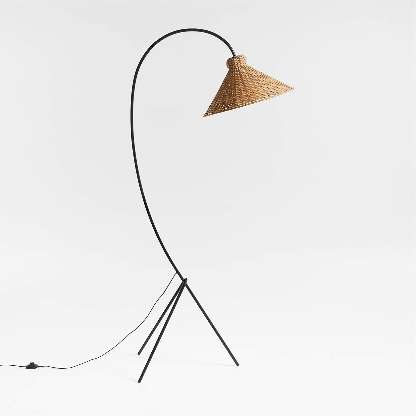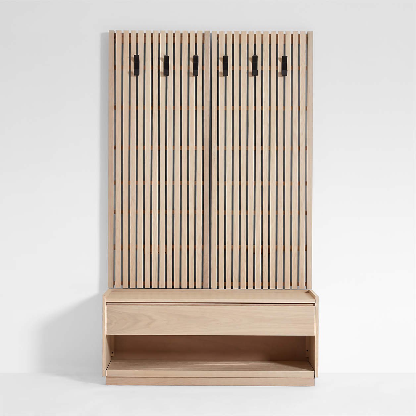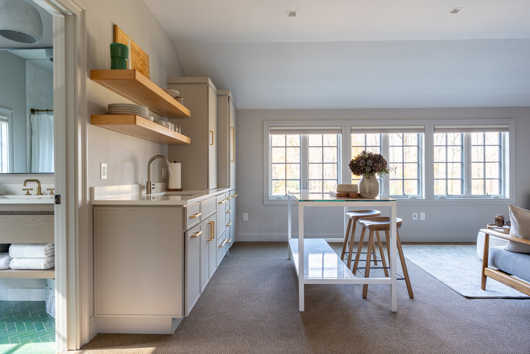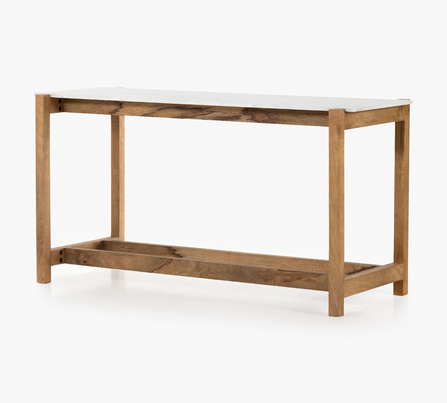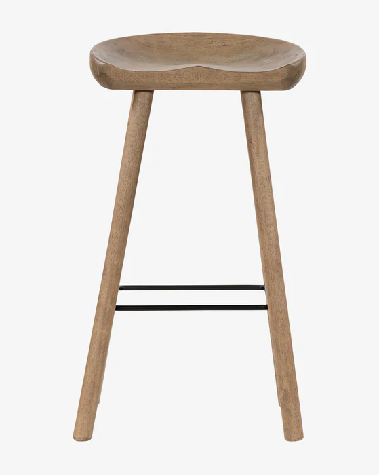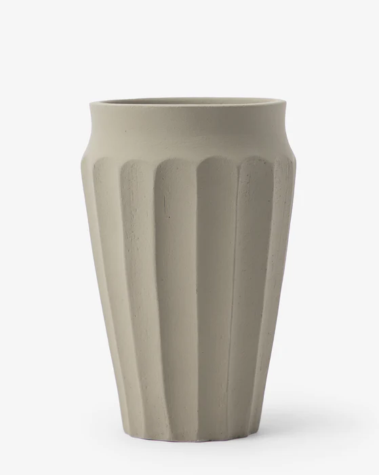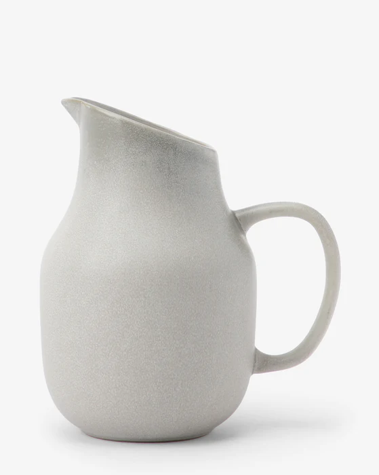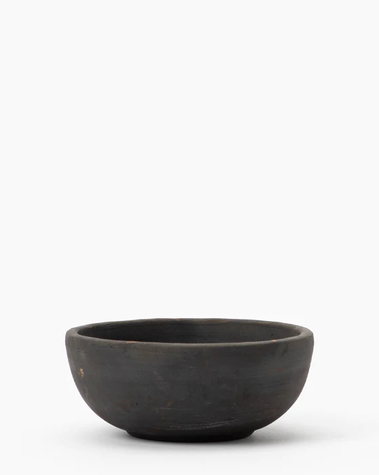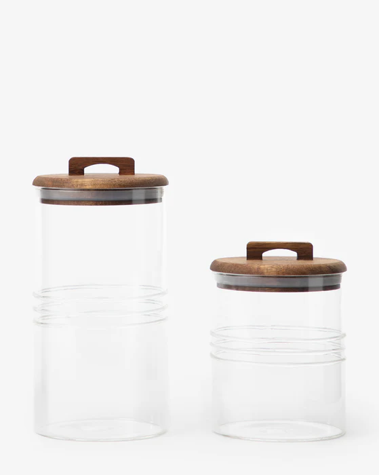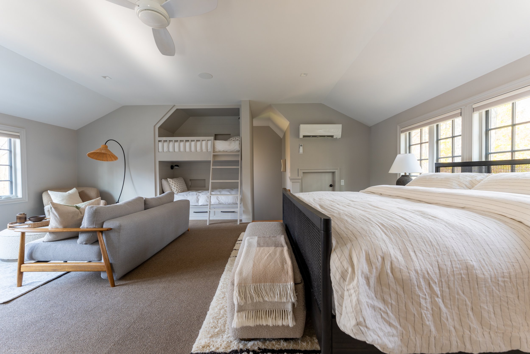Sill Guest House
Sill Guest House
OLD LYME, CONNECTICUT
Looking to transform a work-from-home space into a liveable, functional guest house, our clients wanted to infuse their love for west-coast-meets-east-coast style into an open-concept suite. With careful space planning, we created a studio-like apartment complete with all the essentials. One of our favorite elements of the design process is re-imaging each space we work with to create a new meaning and purpose for its inhabitants, and the Sill Guest House is the perfect expression of that idea. By incorporating intentionally sized pieces, grounding materials, and contrasting silhouettes, we brought this small space to life.
Architect: EAH Architect | Builders: Caulfield & Ridgway, Inc. & Pioves Group
PROJECT SPECS
Project Type: Design- Furnish + Style
Home: Guest House
Year: 2003 (Renovated in 2023)
Square Feet: 450
Bed/Bath: Studio + 1 Bath
Style: Transitional
Bedroom Area
In the bedroom area, we selected an oversized bed with cane detailing, two large armoires for ample storage, waterfall nightstands, a pair of tall textured table lamps, an end-of-bed textural trunk, and a large area rug. These pieces helped bring a cohesive feeling to the room, while multiple smaller pieces could have distracted the visual plane.
Design Tip: Large pieces can make small spaces feel bigger. While it may seem counterintuitive, large pieces can actually make a small space feel bigger by allowing the eye to rest on visual focal points. Adding large statement pieces through is a simple way to bring a streamlined feeling to a small area, creating the illusion of a larger space.
The bedroom look
Living Room Area
The neutral vintage-style rug we chose for the living area gave the furniture pieces a place to land, separating the living space from the bedroom, kitchen/dining space.
Design Tip: Rugs are a fool-proof way to ground an open-concept space. In an open-concept living space, we like to step back and consider ways to add multiple functional sections into the room. Using a rug to ground a specific part of the space helps create a zone, visually dividing one area from another.
Shop the living pieces
Kitchen Area
Typically, in modern-leaning, clean designs, we tend to see more streamlined elements and sharp angels. While we love this style’s nature, we’ve found that also blending in rounded silhouettes and warm textured materials helps create balance, allowing the space to feel welcoming. In this project’s kitchen/dining area, we incorporated rounded barstools and with a rectangular island and balanced the open shelving decor with a mix of elements to bring a comfortable but refined feeling to the sleek finish elements.
Design Tip: Texture and shape help bring dimension to sleek designs.
Get the kitchen & dining look
Photography and videography: Frank DiNardi | DiNardi Visual Productions





