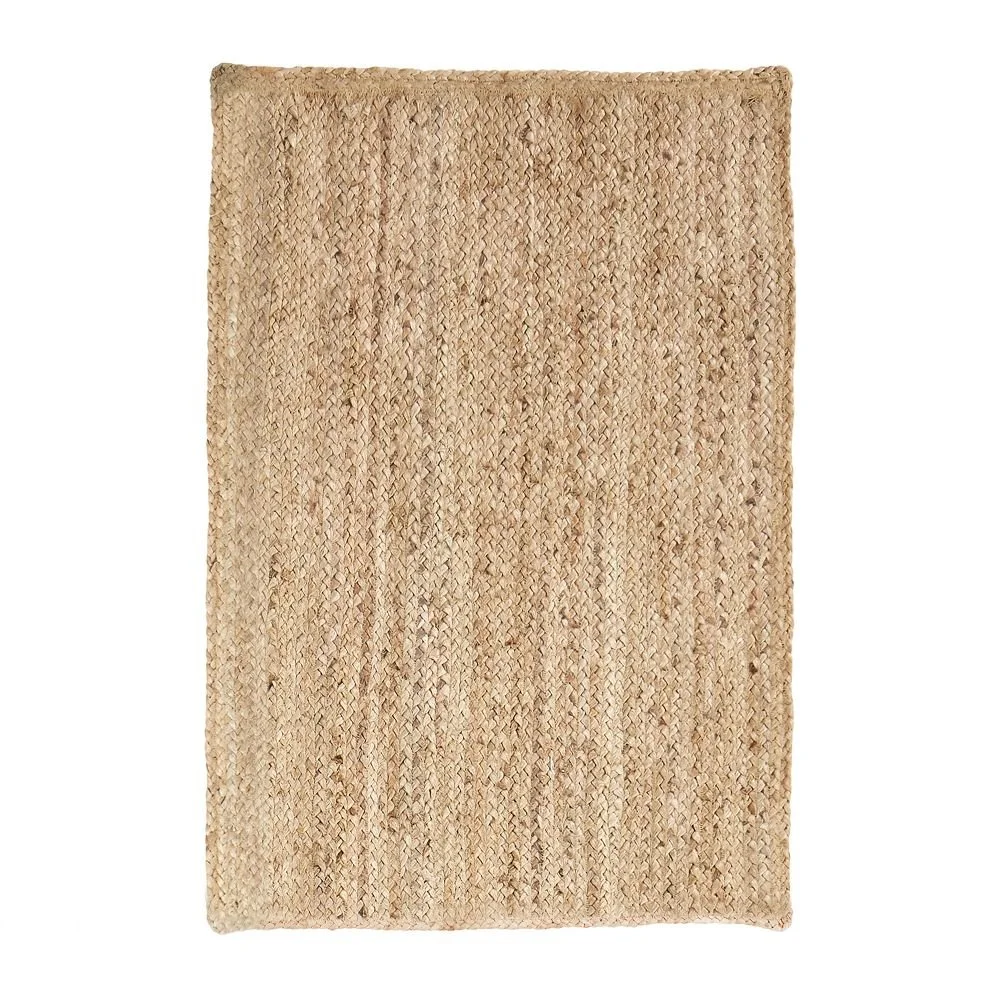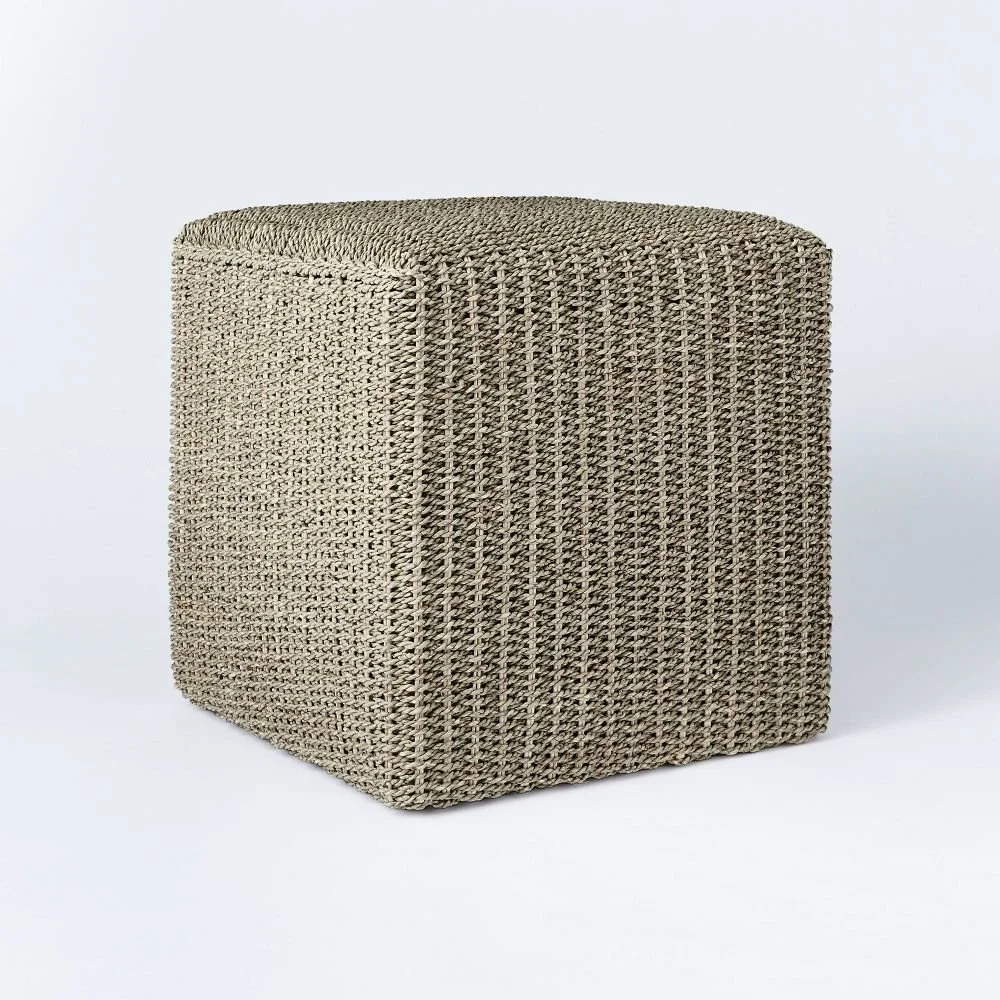The Farmhouse Stay: Upstairs Landing
Inside The Farmhouse Stay, our first guest-stay accommodations.
The upstairs landing initially presented itself as the most challenging space in the house to design, and ended up as my favorite room.
The original footprint of this room was so small and cramped, with a ceiling so short that we could barely stand up comfortably in it. (I’m in the process of getting the “before” photos, and will update them in the post asap!) Initially we thought a three-bedroom house seemed like an obvious and desirable feature (especially for resale purposes down the road), but after removing the walls and thinking through the rebuild process and options, we started to waver on that. That was in-part due to budget, but also just the sheer scope of what was required to make that happen, what that would entail, and the anatomy of the house (making certain things possible and others not). We knew early on we would not be relocating the bathrooms (moving plumbing can be a huge added expense) and instead were going to work with where they were. There is a small full-bath off of the landing, so if we wanted to enclose the space to create that third bedroom, this would essentially create a hallway. As a ripple effect, both the width of that (potential) hallway that the (potential) wall would make as well as the location/positioning of the stairs just… wouldn’t make sense.
So we pivoted, and decided to create an upstairs landing with a sleeper sofa. I’m actually so glad we ended up there, because this landing gives the house so many seating areas and allows guests to feel like they can spread out, while still providing that function of necessary sleeping space. The addition of a dormer in this space (as well as a symmetrical one in the guest bedroom) made the space feel just a teeny bit roomer, and brought in a ton of extra light- money well spent!
In addition to figuring out the layout of the space, the original ceilings were just around 6 feet- another ripple in our design plan. But the solution to this, ended up becoming the marquee feature of the space. We ended up removing everything in the space except the beams, and built the room around them. The beams that were located throughout the middle of the space were relocated upward and reused as collar ties in the newly vaulted ceiling. The necessary piping for the split systems that were installed on the walls wasn’t our ideal scenario, but the height of the ceiling took top priority, and we concealed them as best we could by painting them white to match.
Just like on the main floor, we took the previously concealed chimney and left it exposed with a fresh coat of heavy lime mortar (done by New England Masonry). And we were able to lightly sand the floors, give them a good cleaning, and apply a few layers of Black Fox by Sherwin Williams to match their main floor companions.
Now, as you make your way up the stairs, you’re greeted with a stunning vaulted shiplap ceiling that packs a big visual punch. The combination of visible beams framing the room, exposed chimney with heavy lime grouting, and painted original floors keep a strong sense of history in an otherwise contemporized space.
The stairwell was originally much more narrow and also enclosed. We widened it and also removed the wall to create an open stairwell. We installed pine risers and oak treads for durability, and stained it super dark to match the dark flooring throughout the house. The stair railing was a hot topic of discussion and was one of the last design decisions we made. I love the modern look we ended up going with, and the contrast between the balusters and the handrail. We bought all of the individual pieces from a maker on Etsy (posts, handrail, and balusters).
A slipcovered sleeper sofa faces two swivel armchairs, both comfortable and deep-seated. The coffee table was a vintage find during a trip to the Virginia countryside, and though it’s small for the space, it’s actually a deliberate choice so that moving it when the sleeper needs to be in use is a breeze. A pair of textured woven cube ottomans finish off the space, with a small writing desk behind in the dormer nook. The woven trunk stores the bedding for the sleeper- smart, concealed storage that doubles as furniture.
The hallway off the landing leads to the laundry room, guest bedroom, and primary bedroom. I like to look at hallways as an opportunity to elevate the design experience in a home. The long, narrow hallway was made more interesting with a sliding antique door, continued exposed beams, and strategically placed artwork on either end to be enjoyed from multiple viewpoints.




























