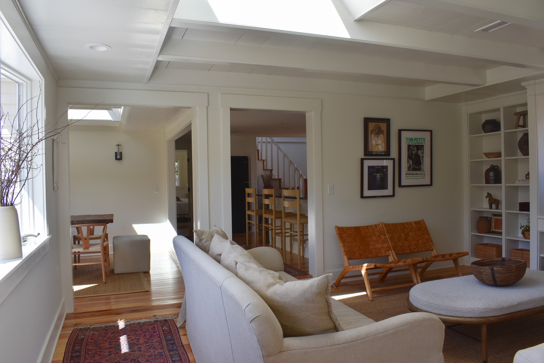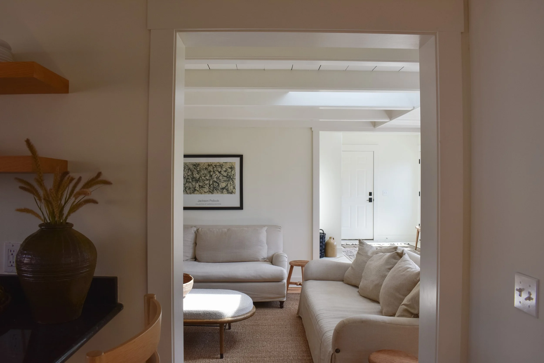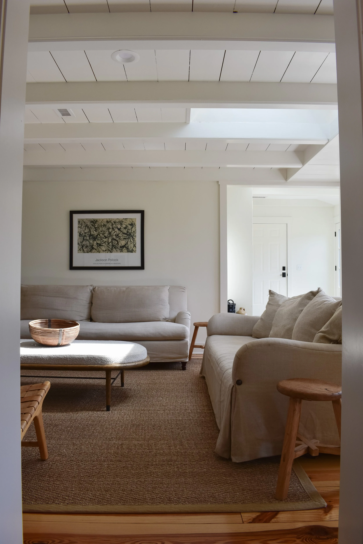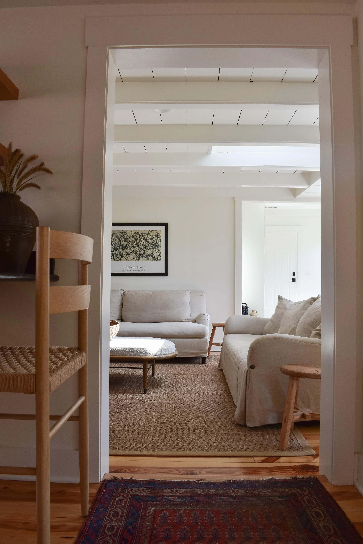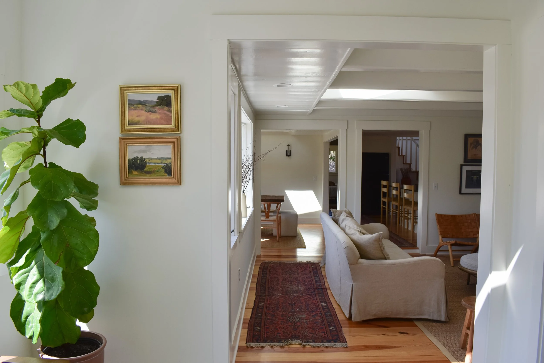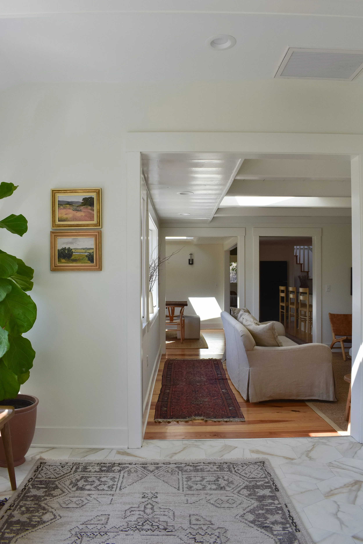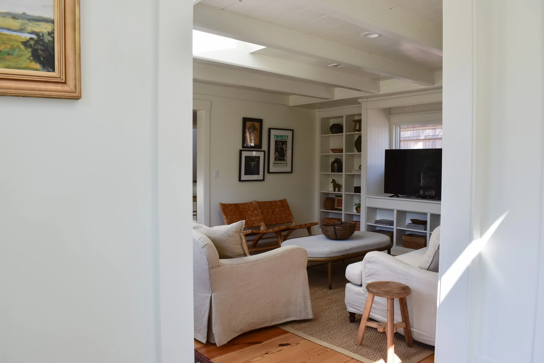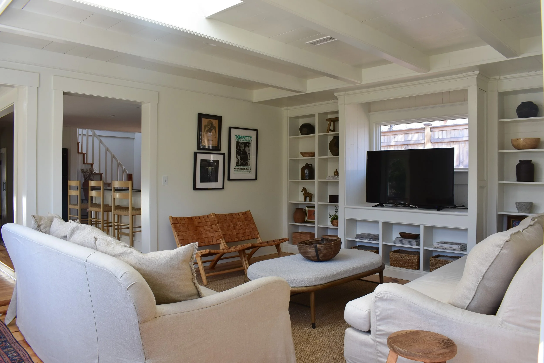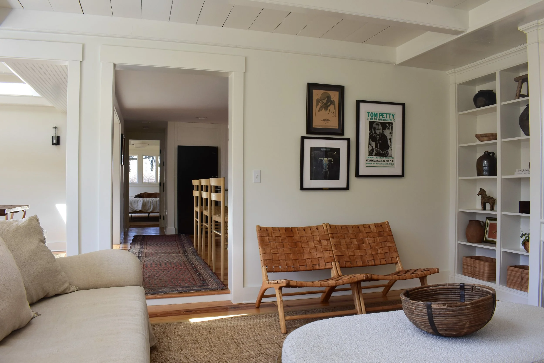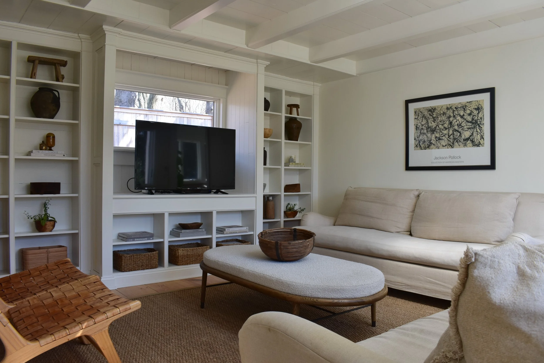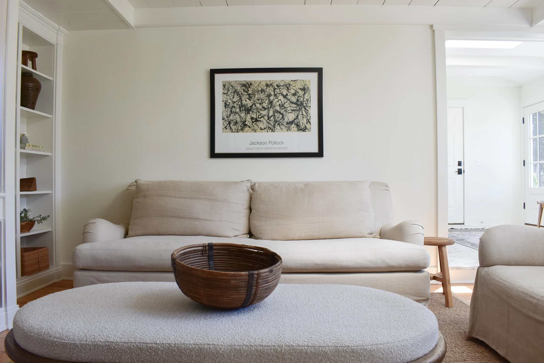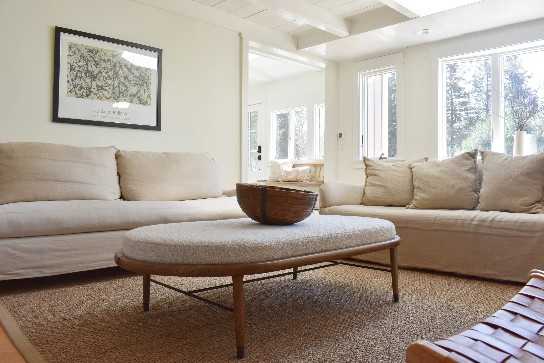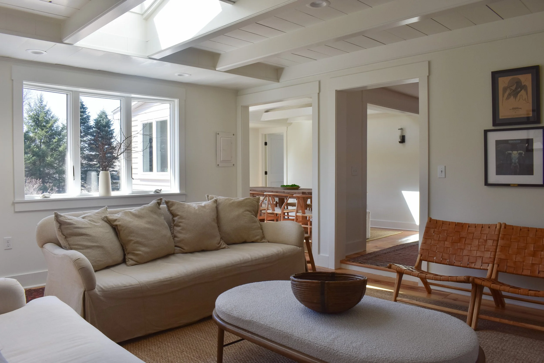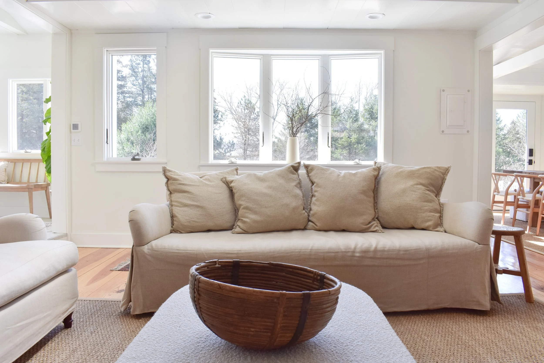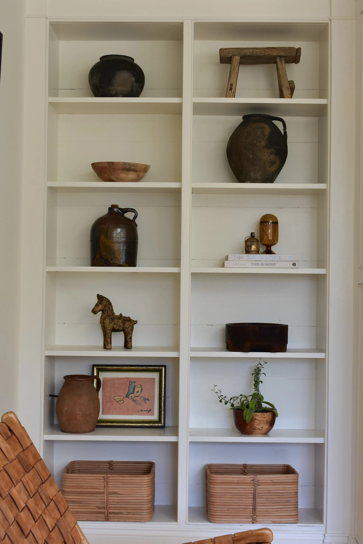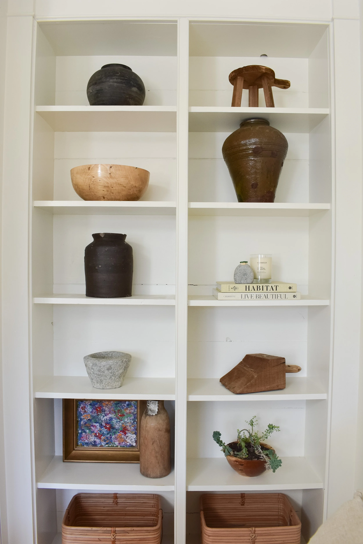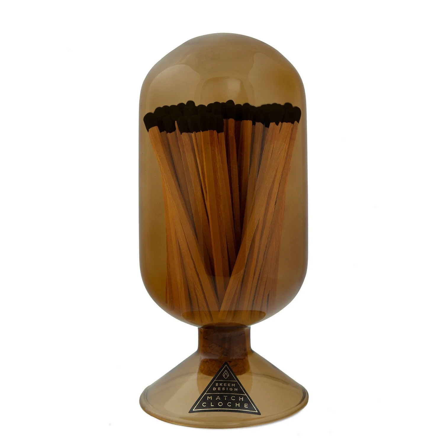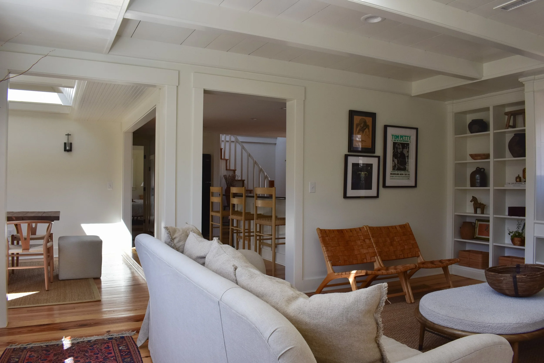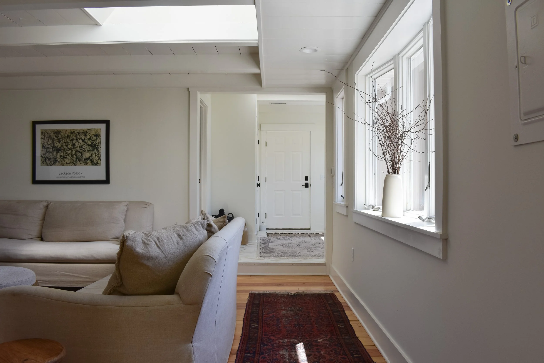AGH Lake House: Living Room
AGH Lake House: Living Room
Tour the living room of the AGH Lake House!
We’re back with the AGH Lake House!
We took you through the mudroom/entry, and today we’re showing you the living room.
Keep your eye out for rustic warm woods, natural textiles, vintage pieces, and lots of texture. You’ll spot some saturation on the shelf styling, but we kept everything else neutral. There’s natural materials like the linen on the sofas, seagrass in the rug, and the warm leather chairs. The styling pieces really tie everything together. This room was decorated with many vintage and found pieces, so while we can’t share all the sources, we will share and give as much as we can!
When designing a gathering space we try to layer in as much seating as possible. This floor plan is one we’d use in any house (space permitting) — a long sofa, a second sofa (or love seat) opposite of a set of chairs, and an ottoman (or coffee table) to pull it all together. With it being a small space, there wasn’t an opportunity to layer in a pair of small ottomans, but the stools as a side table were a great option because they don’t take up much space and can double-duty as extra seating if needed. There is balance without being matchy-matchy, plus it’s good for conversation and hosting!
Shop Seating
Get the AGH Lake House look
To anchor the space, we chose a seagrass rug. Seagrass rugs aren’t for everyone, but I personally love the tougher feel to it, and it’s a nice, neutral contrast to the vintage rugs surrounding the space and throughout the house. The pattern isn’t too overwhelming but provides texture, and its durability makes the space feel livable.
I tend to go more budget friendly on accessories like throw pillows and blankets. They get frequent, hard use in our home, and when they’re not too precious I don’t feel bad when they get transitioned out or need to be replaced.
Shop Textiles
Get the AGH Lake House look
To achieve a streamlined look, we kept the furniture profiles minimal and mixed scale and pattern for visual interest. The goal of the space was to keep the color palette minimal with a laidback California aesthetic with mostly neutrals and some brown and green throughout. Having a tight color palette makes paying attention to shapes and textures all that more important.
When you walk in, the first thing you see are the exposed beams with really cool detail and a skylight tucked within. The space is illuminated by natural light flooding in, and it’s impossible to ignore the wooden beams on the ceiling and architectural detail that defines the space.
All of the beams and architectural ceiling detail and the built-ins were existing prior to our landlords renovating the space (but were an orange-y pine that was not doing the space any favors). We all loved the amazing texture on the ceiling and built-in, and were in agreement to keep them, but paint them bright and white. Everything is painted in Greek Villa by Sherwin Williams. I love it as a creamy white.
I also love the asymmetrical window frames. They provide a really interesting pattern and visual impact in the space.
The floors were also already existing, and add a ton of character to the space. During the renovation process, they were completely refinished.
Having a TV as the focal point of the room is not my favorite look, but it’s what worked the best for this space as is often the case.
When it came to decorating the built-in shelves, we used our collection of vintage accessories and found objects, mixed with some beautiful contemporary pieces. Like so much of our work, our approach to shelf styling is very much intuitive. But just because we go with our gut rather than follow a recipe, it doesn't mean there aren't patterns in the ingredients we use from project to project. When styling, we try to always consider balance and scale. We make sure we group strategically to avoid making the shelves look too uniform. Blending textures and colors can be tricky, but it helps to try to create diagonal lines to avoid too much of the same thing in one area. Not only do we break up tones and textures, but we also break up styles.
For instance, we layered in a mixture of vases, bowls, stools, artwork, books and objects. The more substantial pieces are juxtaposed against the smaller ones in each vignette. Colors, textures, and styles are spread throughout to set the tone and ground the shelves. And, we added baskets across the bottom for function and form, of course! The baskets store our board and card games in a beautiful way. It’s all of those little details that elevate the space to feel intentional.
Shop Decor
Get the AGH Lake House look
Come back soon for the next room in our AGH Lake House tour, the kitchen!
We hope you enjoy the items recommended here. At A Good Home, we put a lot of thought and intention into our recommended items, only suggesting things we love and use (and think you might, as well). We also like transparency, so, full disclosure: We may collect a share of sales or other compensation if you purchase through the external links on this page.
