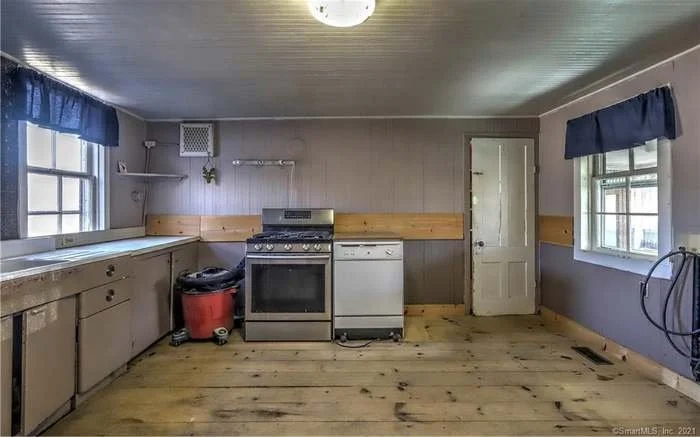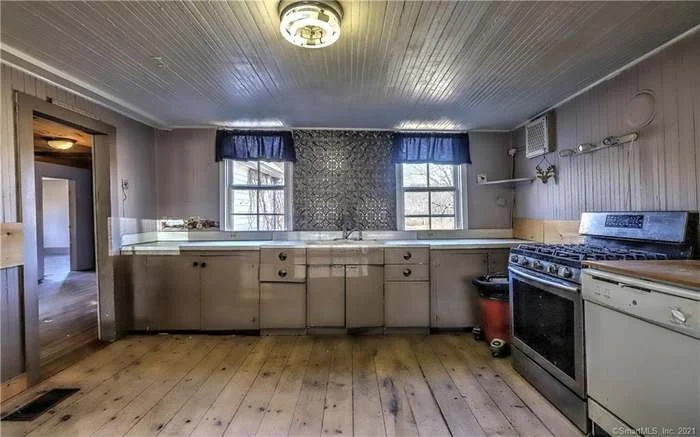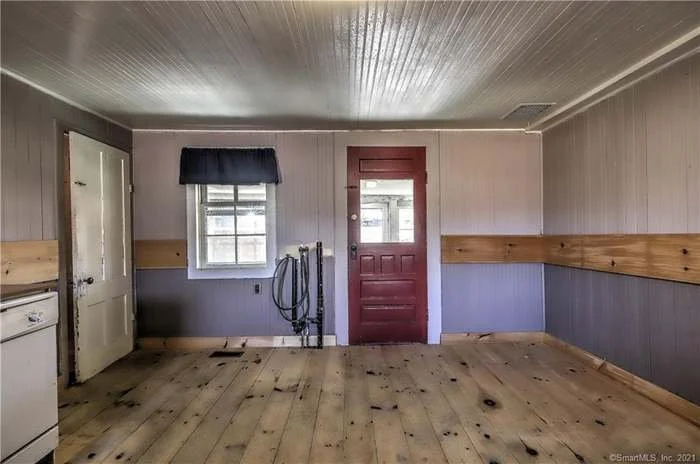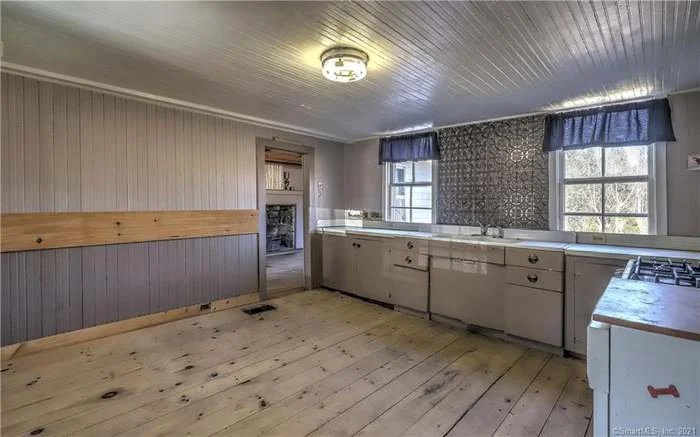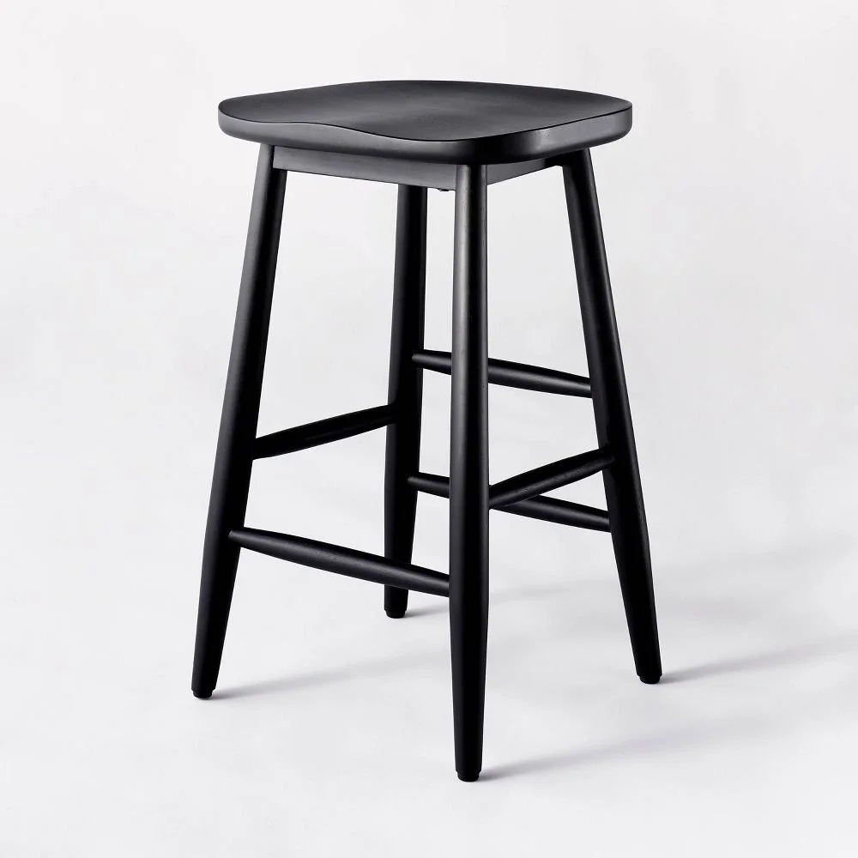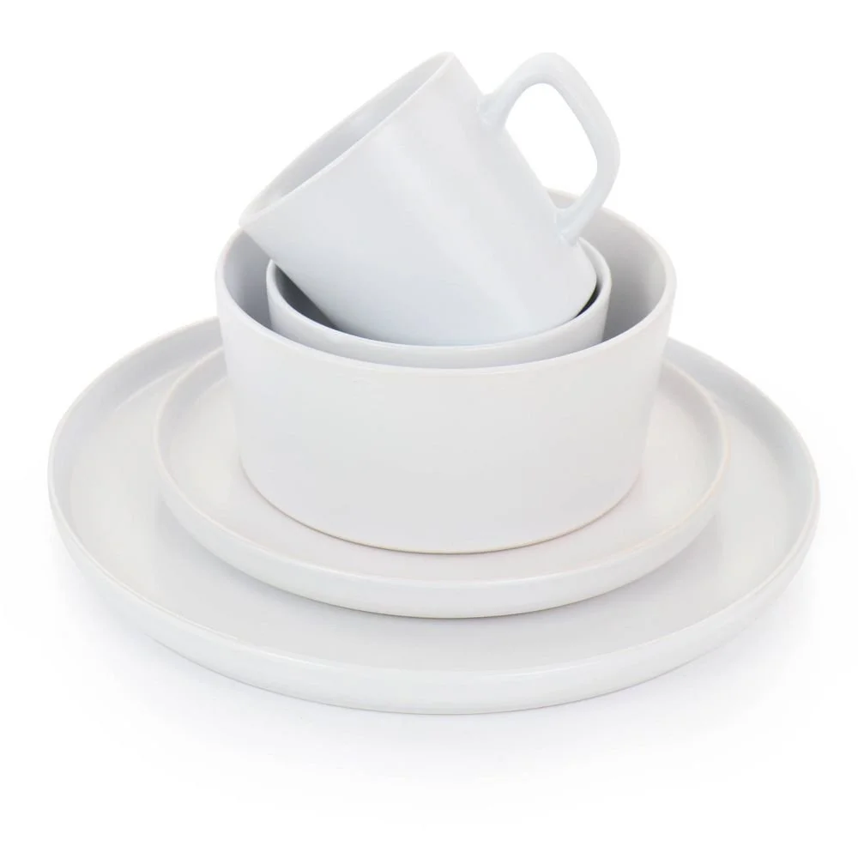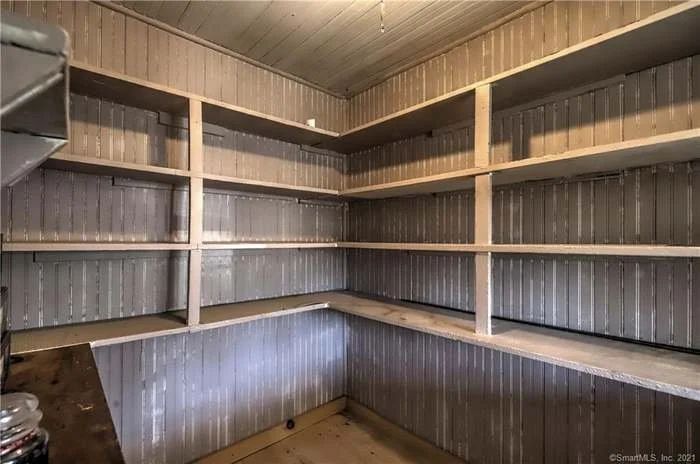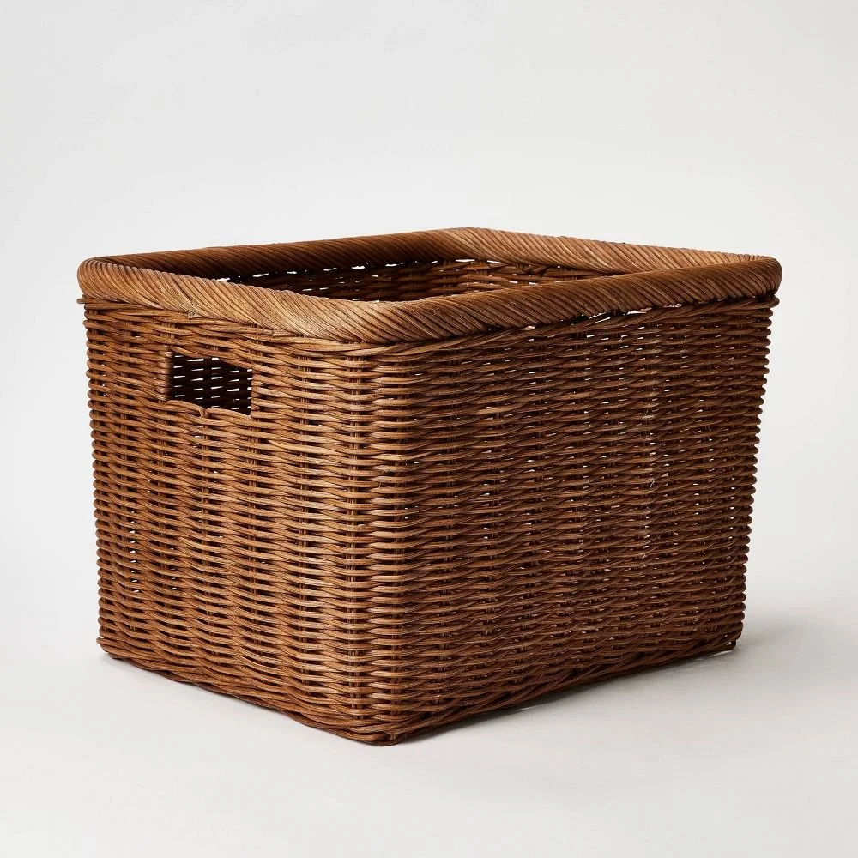The Farmhouse Stay: Kitchen + Pantry
Inside The Farmhouse Stay, our first guest-stay accommodations.
We are excited to reveal one of the most anticipated rooms inside our first-ever guest-stay home, the kitchen.
Everyone’s favorite room in the home is always the kitchen and there is so much to talk about in here. Below, we’re providing the details on everything from mixing hardware and layering lighting, to designing the kitchen layout.
After demoing the space, we began focusing on the design. Knowing exactly how much needed to get done in this space (cabinetry, countertops, floors, sheetrock, appliances, plumbing, etc), we put our best efforts into keeping the overall cost in-check. We wanted a clean and straightforward kitchen (with almost a commercial-like feel) while still incorporating thoughtful and aesthetic design features. In the spirit of this, we decided to go with a very simple “L” layout consisting solely of lower cabinetry, and we were able to save money by installing open shelving on the upper wall as well as sourcing a unique vintage island and oversized antique pine cupboard– three areas that could have had more cabinetry, but would have added to the cost. Plus, the touches of vintage brought warmth back into the space.
The warmth of the wood tones ties the piece into the rest of the kitchen, but the touch of vintage is really what sets it apart and makes it feel like a thoughtful detail as opposed to a functional kitchen staple. I also love that you’re getting tonality in the kitchen with a mix of browns from the wood, white from the walls, and grey/black from the stone and appliances. It ties into the palette we have throughout the rest of the home.
A consistent goal throughout this project was to never try to make this house something it’s not, and I think that sentiment is the most evident when you tour the kitchen. For instance, a white kitchen may not currently be the most “in-style”, but it feels true to the space, and alludes to the classic yet contemporary and elevated farmhouse aesthetic that is carried throughout the house. The cabinetry is a pure white shaker-style cabinet finished with simple black knobs. If you’re looking for a way to elevate your kitchen while still keeping your costs in-check, high-end pulls and knobs are always an area we feel it’s worth spending the extra money on.
Durable materials in a high-use, high-turnover space were a top priority. The pre-finished stained oak hardwood floors from the entryway are carried throughout this space as well. The countertops were a journey, but I was so happy with where we landed. The original vision was to use soapstone, but were concerned about hard use and also kept coming back to the budget. Next, we considered slate, but we were having trouble locating some and time was a major factor in many of our decisions. Then there was a lot of back and forth about what to do next. We went to Lowe’s on a whim, and came across these leathered granite countertops (the material I had blockaded from day one). The granite material itself checked a lot of functional boxes, like superior durability and a budget-friendly price point, while the leathered detail gave the look, feel and sheen of the soapstone and slate that I was attached to.
A good design tip for kitchen lighting is to utilize multiple sources, including ambient, task, and accent to create a visually and functionally balanced space. In The Farmhouse Stay’s kitchen, a mix of industrial-style flush mounts over the island and wall sconces over the sink plus some recessed lighting provided ample illumination. Plus, we love that the finish we used in the lighting was contrasted with the cabinetry hardware- things don’t always need to match!
The cast iron under-mount sink brought softness back into the space and balanced out some of the more industrial features of the space, like the utilitarian Kohler faucet. We replaced two smaller windows above the sink with a large single window that allowed more light.
Probably one of the most important yet unsuspecting features of the kitchen is the custom shiplap hood that relates to the ceiling detail throughout the second floor. The custom shiplap hood was an opportunity to make a statement, and also created symmetry to the height of the open shelf on the opposite side. In interior design, symmetry is achieved when both sides of a composition mirror each other, and the visual weight of your design is perfectly equal. The classic white subway tile backsplash echoes the tiling in both of the house’s bathrooms. Backsplash, even if just on the wall behind the range, is a thoughtful way to make a kitchen feel higher-end, creates interest and gives a glossy quality.
As you can probably see in some of the photos, the kitchen was so crooked (the most in the house by far), and nothing was level which posed for interesting installation challenges!
Before
Before
Before
Before
Shop The Farmhouse Stay: Kitchen
The other part of this layout that’s really unique is a long stretch from the kitchen all the way into the pantry. Instead of having a pocket door or some sort of division it’s all connected, so you get this beautiful view when you are standing almost anywhere on the main floor. When designing the pantry, we intentionally constructed the area to be beautiful at all times with strategically placed aesthetic organizing materials throughout the lower shelves to conceal food storage. Open shelving is not something we’re able to do a lot for client projects when functionality is such a big factor, so I loved the opportunity to have a ton of it in this kitchen.
Before

