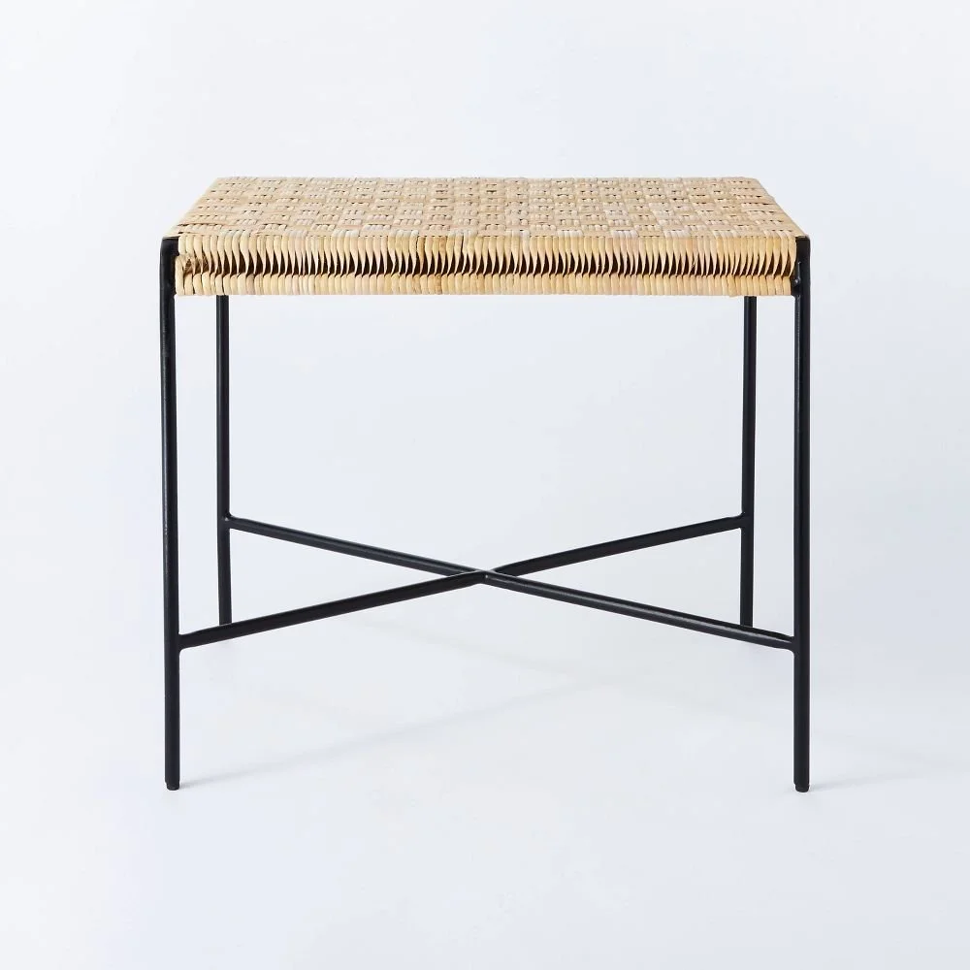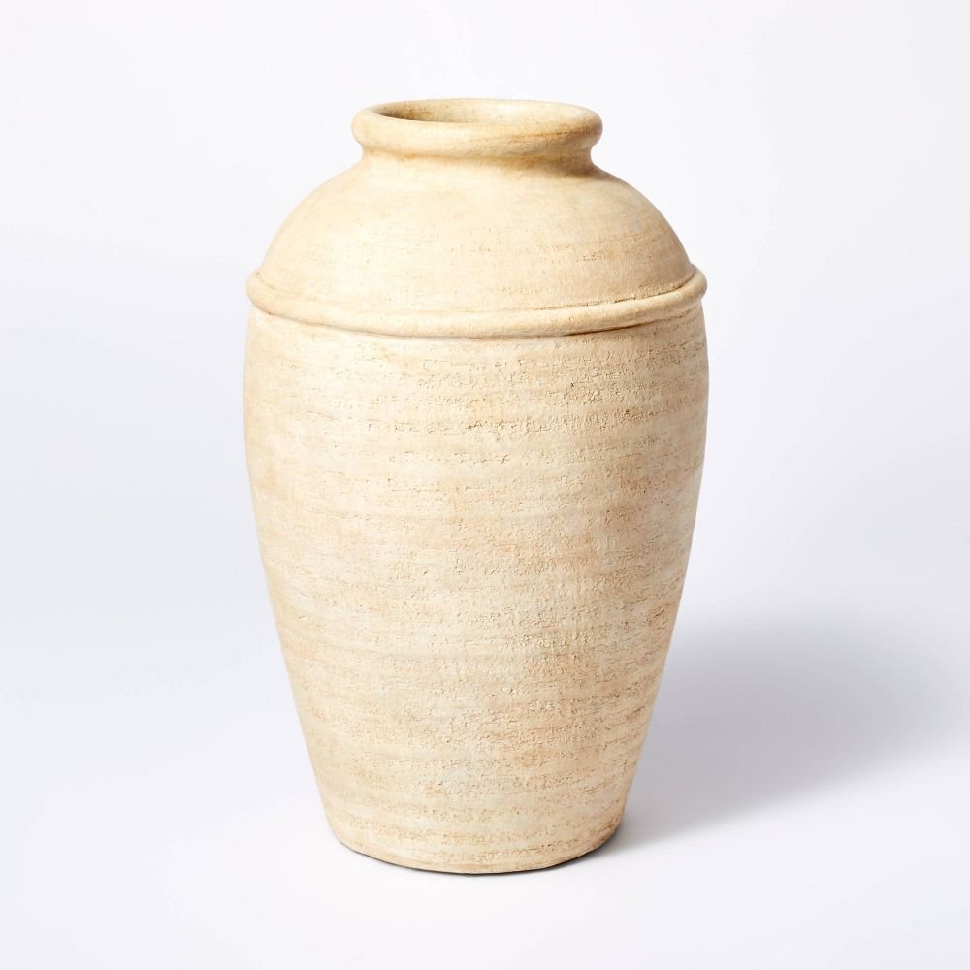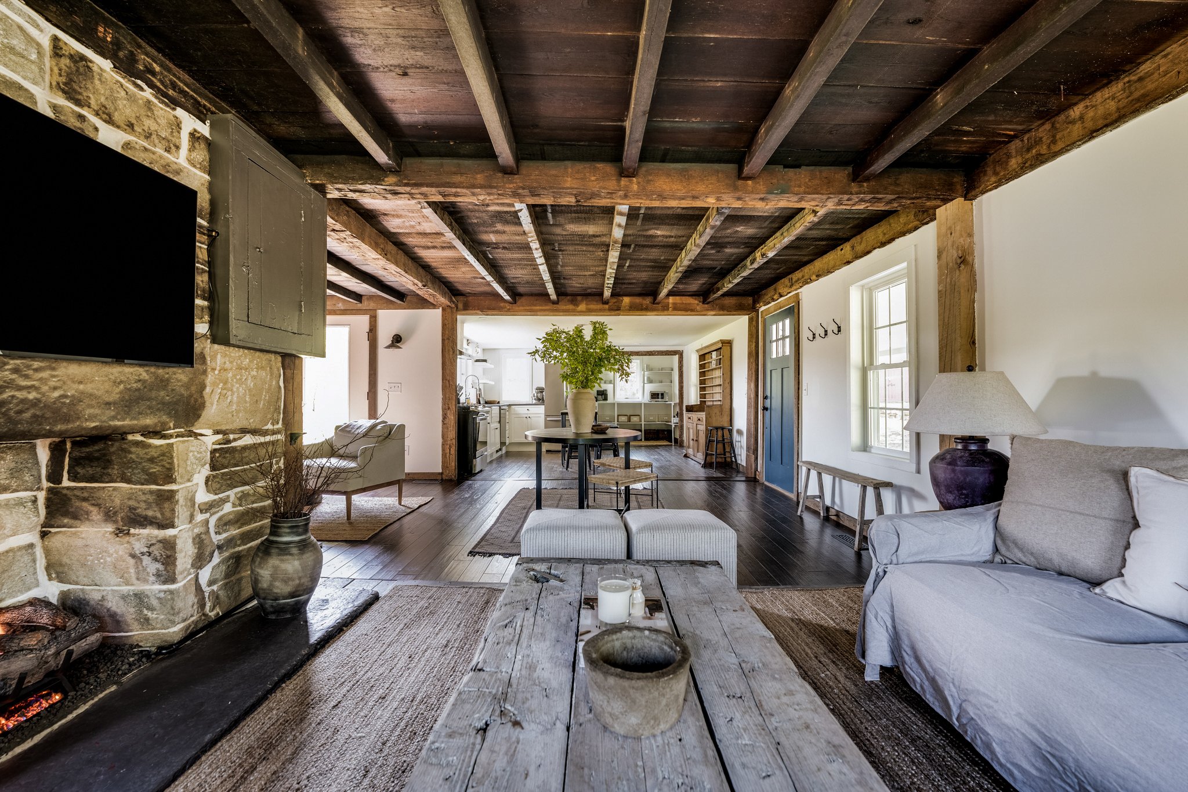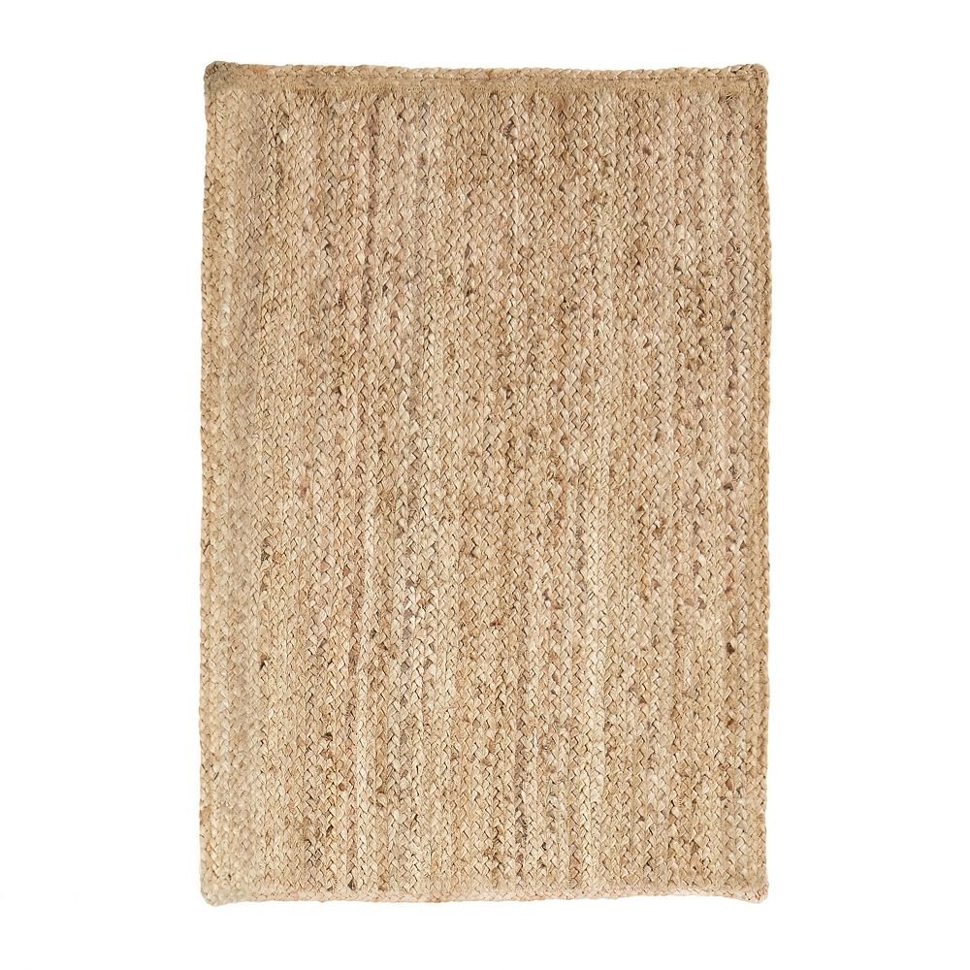The Farmhouse Stay: Entry
Inside The Farmhouse Stay, our first guest-stay accommodations.
Welcome into the first finished spaces of our first-ever guest stay accommodations, The Farmhouse Stay At A Good Home.
We’re so excited to finally show you around the entire home with befores/afters and all of the details behind the design, starting in the entryway. We wanted the entryway to give you a big, warm hug, so our first order of business was removing all of the walls to create an open concept space centered around the chimney. From the entry, you’re now able to see all of the spaces that encompass the main floor (aside from a full bathroom).
Though the new design of the home is not historically accurate, we did want to incorporate as many historical, antique, and sustainable details and materials as possible while also adding in thoughtful contemporary aspects that didn’t jeopardize the existing heritage. We were able to do this through the flooring, ceiling, interior window trim, and a ton of other details that we’ll expand upon through each space’s tour.
The demo process revealed an amazing surprise of original rich brown exposed beams and ceilings throughout the main floor, which became the jumping off point for the entire house to create a moody and organic space.
We also uncovered some beautiful wide plank original flooring during the demo process. We kept as much of the original floors as we could (we gave them a deep clean and a fresh coat of paint in Black Fox by Sherwin Williams), but unfortunately the flooring in the entryway was not in great shape (and didn’t match the rest of the original floors anyway), so we removed the entry flooring and matched it as best we could with pre-finished solid hardwood from LL Flooring in 3/4” Exeter Oak 5” wide. The combination of dark ceilings and dark flooring was a great way to naturally add texture to the entirety of the space without overcomplicating it. It’s worth noting that a dark floor is actually a bit more high maintenance than lighter wood in that it shows dirt, etc much more, but we wanted to mirror the ceilings for that continued moodiness. With the same shade of brown used throughout the rest of the first floor and carried all the way up to the ceiling, it’s textural and organic and adds so much earthiness to the space.
The entire house is painted in Pure White (eggshell) by Sherwin Williams. We tend to naturally gravitate towards white walls in our projects, but we felt it was absolutely crucial to do in this project to soften and balance the darker features above and below the eye.
In the immediate entry, I had been wanting to create a more formalized-style entry space that grabs your attention, and this home’s open space plan was the perfect opportunity to do so. Most of the homes we work on have an obvious necessity for functional storage (like year-round shoe, coat and accessory storage), but as a guest-stay home, we could focus a bit more on the aesthetics and less on the function. We created definition in the open concept layout with a woven area rug that anchors the space, and placed an oversized round table atop with a statement floral arrangement and vase, a bowl for keys, and two ottomans to add some layering. A vintage elmwood bench and Rejuvenation hooks provide a touch of function.
Before: After coming through entrance door, facing stairwell wall (kitchen on right)
Shop The Farmhouse Stay: Entry
Before: Standing in entry, facing kitchen wall (entrance door to the right)
The chimney has three fireplaces on the main floor, all of which were covered up by mantles and sheetrock prior to demo. We were taken back by the beauty of the stone that was unearthed and also decided to have it be a marquee feature of the home, which now wraps the entire main floor. Master mason John Dube of New England Masonry came in to do extensive work on it prior to his move to Maine and brought it back to life. The lime mortar is one of my favorite details in the entire house. The entry area’s fireplace is the largest, and so we felt like a cozy sitting area for morning coffee or afternoon reading was a necessity. The oversized door was originally a pair of windows. We love the light that all the glass brings in, and also the access it provides to the back stone patio.
What I love about this home is that it feels organic and natural and speaks to the scenery outside the windows.
Before: Standing in entry, facing fireplace (entrance to the right, stairs to the left)
Before: Standing in entry, facing entrance door (stairs behind)







































