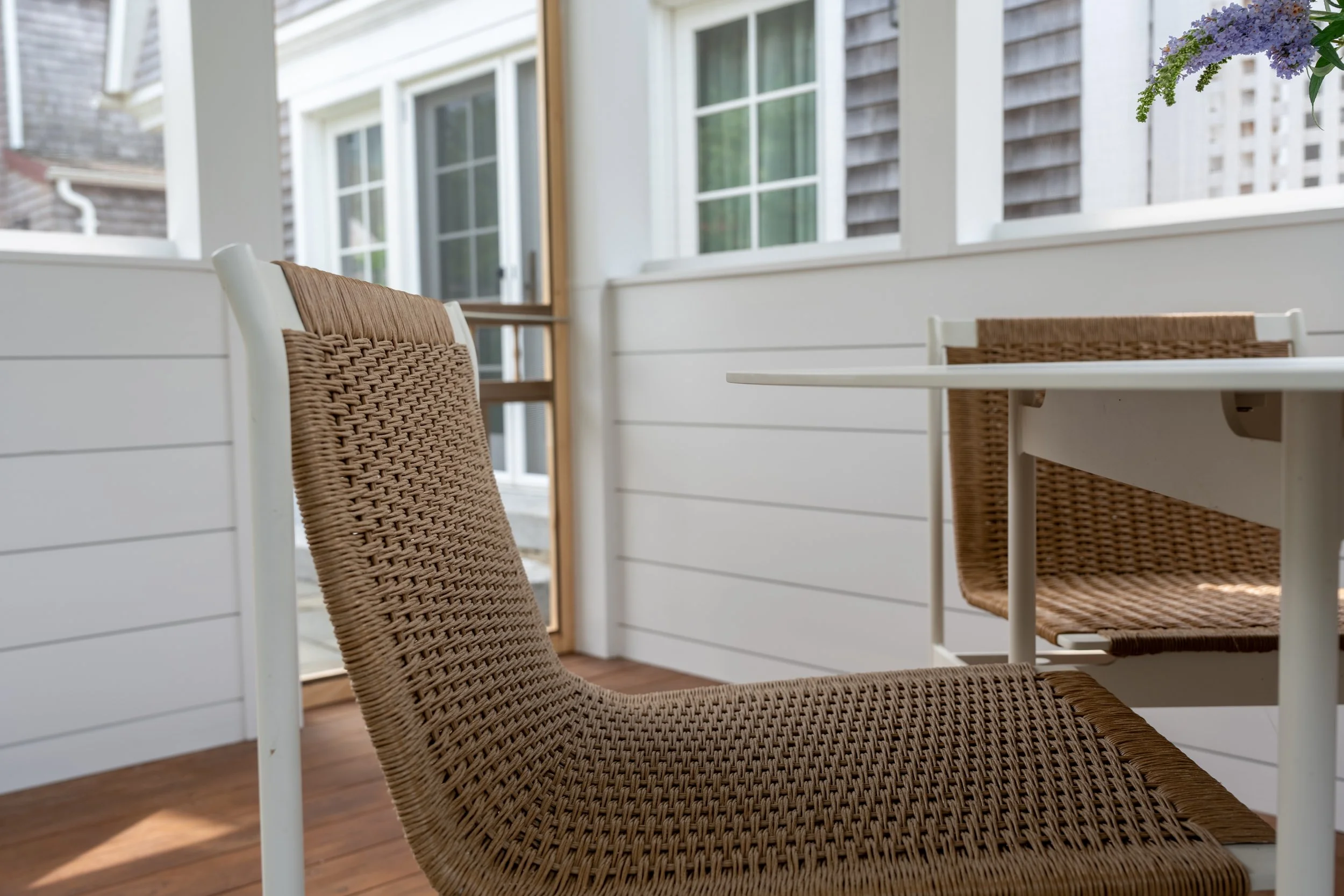Water Street Project: Screen House
Outdoor living is the name of the game in a New England summer, and this custom screen room at the Water Street Project takes that to a whole new level. At just 11x11, this space a big punch with no shortage of detail.
The exterior of the Water Street Project is defined by timeless coastal architecture, perfectly patina-ed cedar and white trim. It was important to match the beauty, integrity, and charming details of the main house. Each design decision brought cohesion that flow into each other; It’s a standalone structure, but feels really connected to the main home. We can’t wait to watch this one age.
We created a custom screen house that blended indoor-outdoor living, capitalizing on a small underutilized area of our clients’ bluestone patio. The 11x11 structure’s classic design features a cedar shingled exterior and azek-wrapped trim that will stand the test of time. Inside, the ipe floors add rich saturation and enduring beauty. Shiplap interior walls and a vaulted ceiling with collar ties spanning the width of the space provide unique architectural elements that feel fresh and contemporary.
With supreme durability as our North Star for the interior of the Water Street Screen House, materiality was the top priority with furnishings while simultaneously adding dimensional texture and balanced warmth to an all-white space. The space features mini dining and lounging areas, including a powder-coated aluminum table and chairs with resin cord seats, and a dirt-and-stain-resistant handwoven indoor/outdoor rug anchored underneath a pair of lounge chairs woven with temperature and UV resistant fibers. A pair of Italian petite cordless rechargeable tabletop lamps among some special styling pieces complete this modern coastal space.
Shop the Water Street Screen House
Thanks to our project collaborators! Builder: KPR Carpentry & Design | Photography & Videography: Frank DiNardi
















































